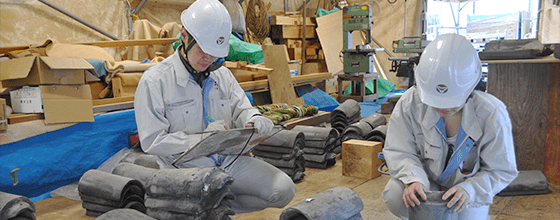Historically, buildings in Japan have been traditionally maintained and repaired throughout centuries. In addition, modern heritage conservation concepts were introduced during the late 19th century, and the first law for the conservation of architectural heritage, the Law for the conservation of Ancient Shrines and Temples, was enacted in 1897. During over 100 years of modern architectural conservation, the Japanese approach has developed into a highly specialized and methodical practice.
The aim of architectural conservation is to safeguard the cultural significance of the building, its authenticity and integrity. The original material, the structural system, and the building techniques are some of the aspects that convey the cultural significance.
In order to achieve this goal, the Japanese architectural conservation method employs thorough surveys and analysis of the building to devise the best possible conservation strategy. Surveys include a careful recording of the current condition, including measurements, causes and extent of damage, previous repair works, and analysis of the traces and marks left in the building throughout its construction history. A structural analysis to evaluate the seismic performance of the building is also carried out in order to determine the need for reinforcement.
On the basis of these surveys and analysis, the general conservation strategy is decided and the repair project is designed by the conservation architects. The conservation strategy includes planning how the building will be used after the repair work, and the conservation and management plan.
The traditional building techniques that were employed for each part of the building and during each construction period are also researched. During conservation work, these techniques are employed to repair the damaged elements of the construction. At the same time, compatible modern techniques and materials are also selectively employed when necessary.
All the steps of the conservation work, techniques, materials and treatments employed, and the results of the different surveys conducted are thoroughly recorded and documented. This documentation is published in the form of a Conservation and Repair Work Report, which also includes measured drawings and pictures of the building before and after the repair. Over 2000 such reports have been published to date, and are kept and made available to the public in main libraries, universities, and cultural heritage research institutions.












